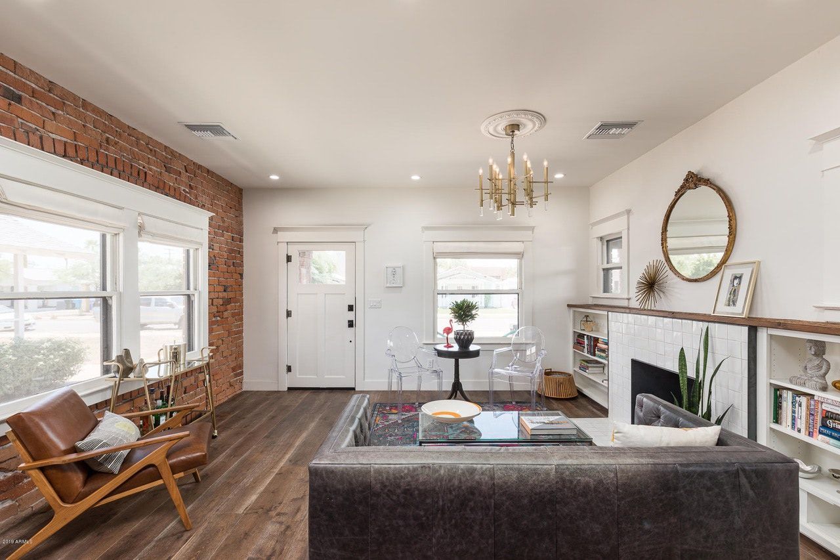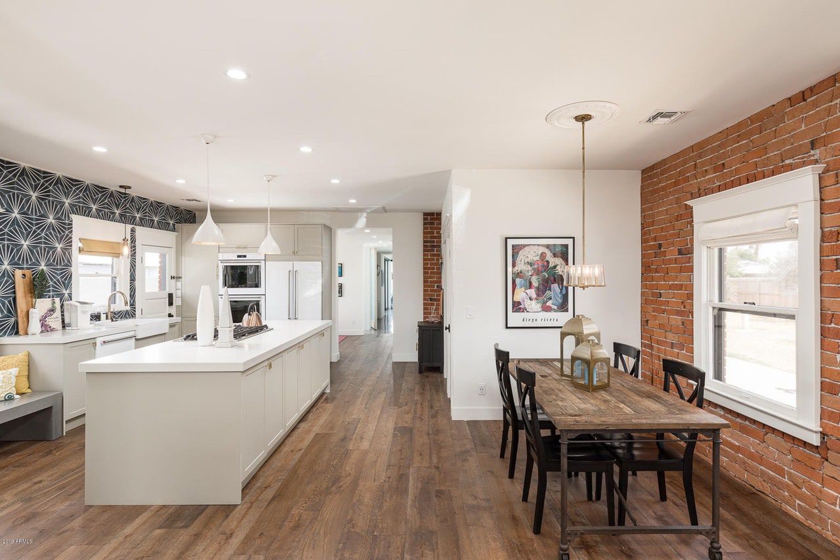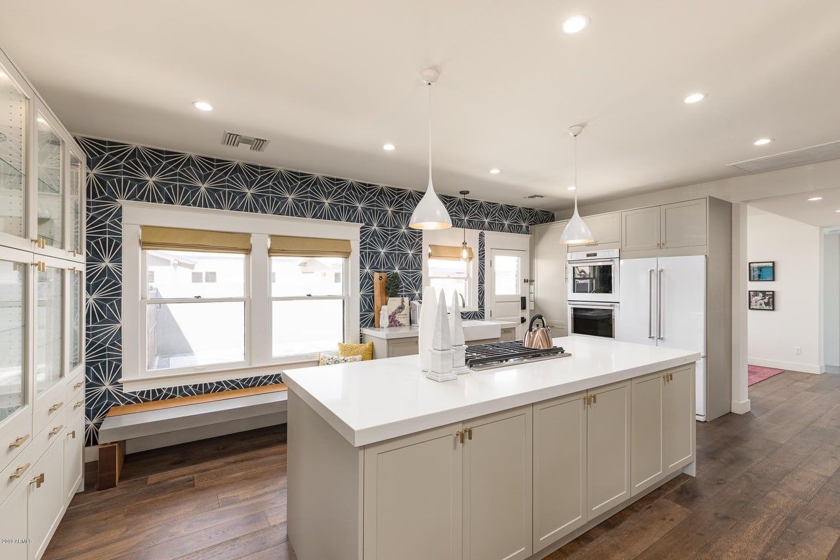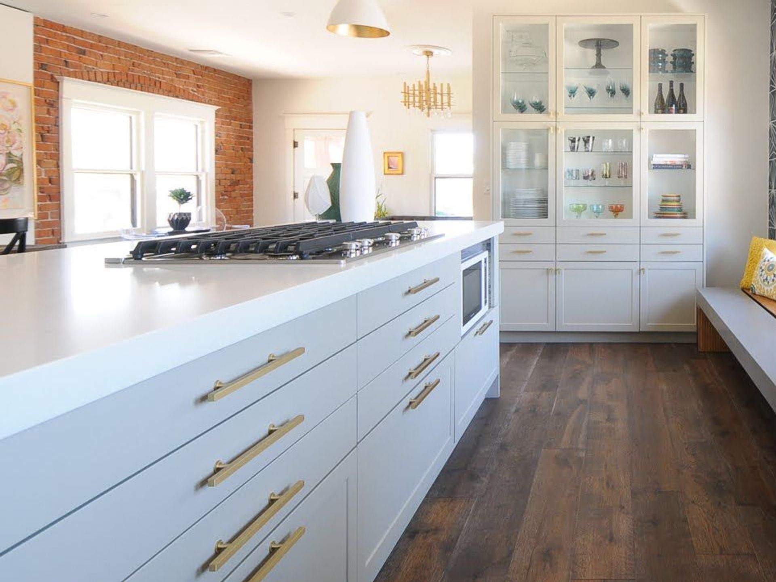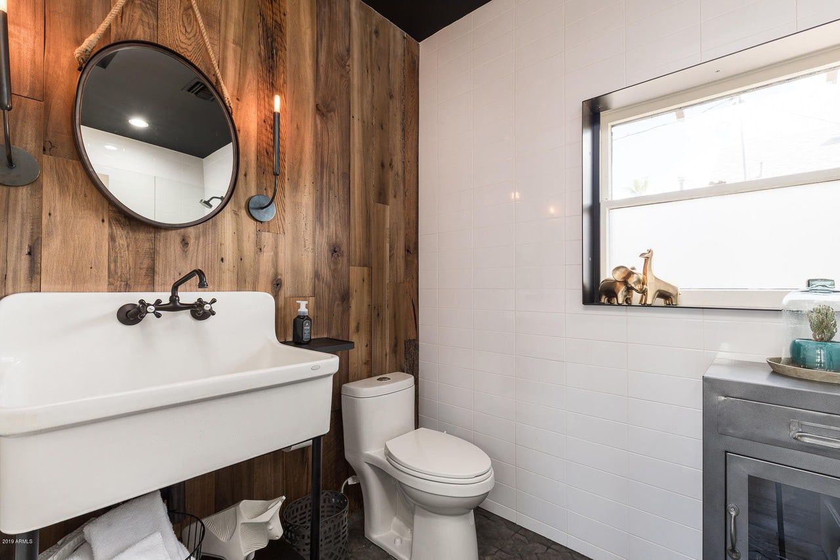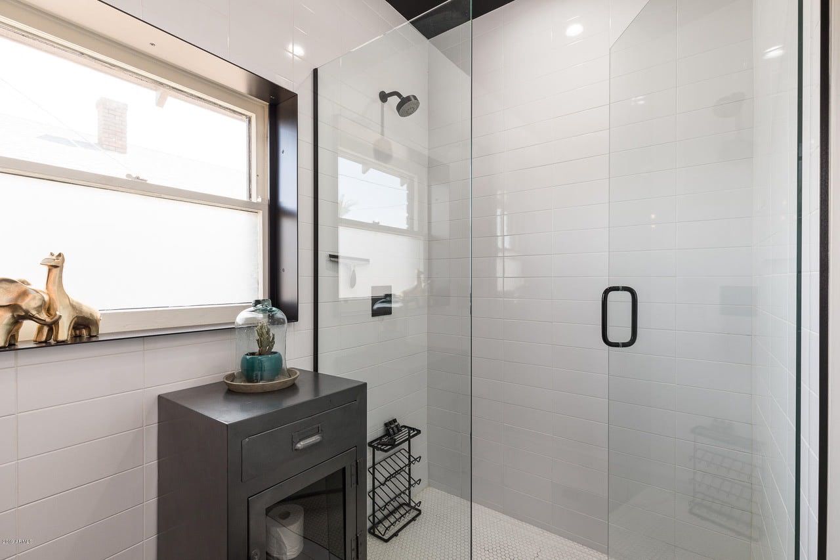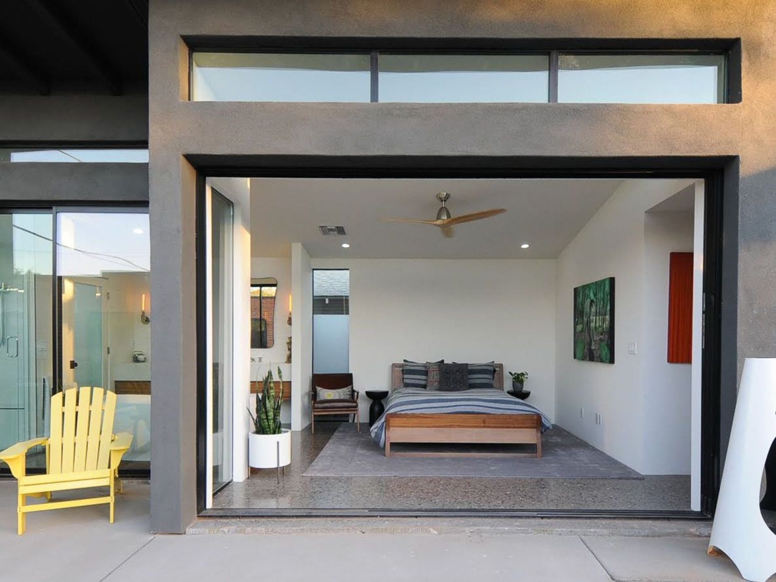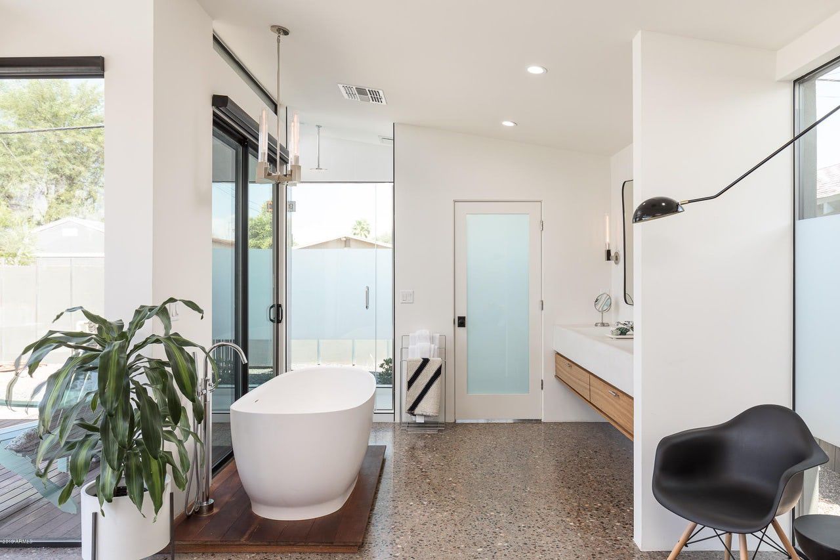Project Coronado
Project Scope:
Design/Style:
Year Completed
Addition
Historic/Modern Fusion
2016
Area/Size
1500 Sq Ft
Features
SPAN Smart Electric Panel
Location
Coronado Historic District, Phoenix, AZ
This addition project beautifully blended historic and modern elements, doubling the size of the original home while adhering to strict historic district restrictions. The design incorporated an open plan concept and repurposed the original carriage house into a guest house. The result was a harmonious fusion of old and new, maximizing the property's potential.

Interested in a home like this?
Contact Matt Today!
Project Pages
Thank you for contacting us.We will get back to you as soon as possible.
Oops, there was an error sending your message.Please try again later.
Office
15333 N Pima Road, Suite 305, Scottsdale, AZ 85260



